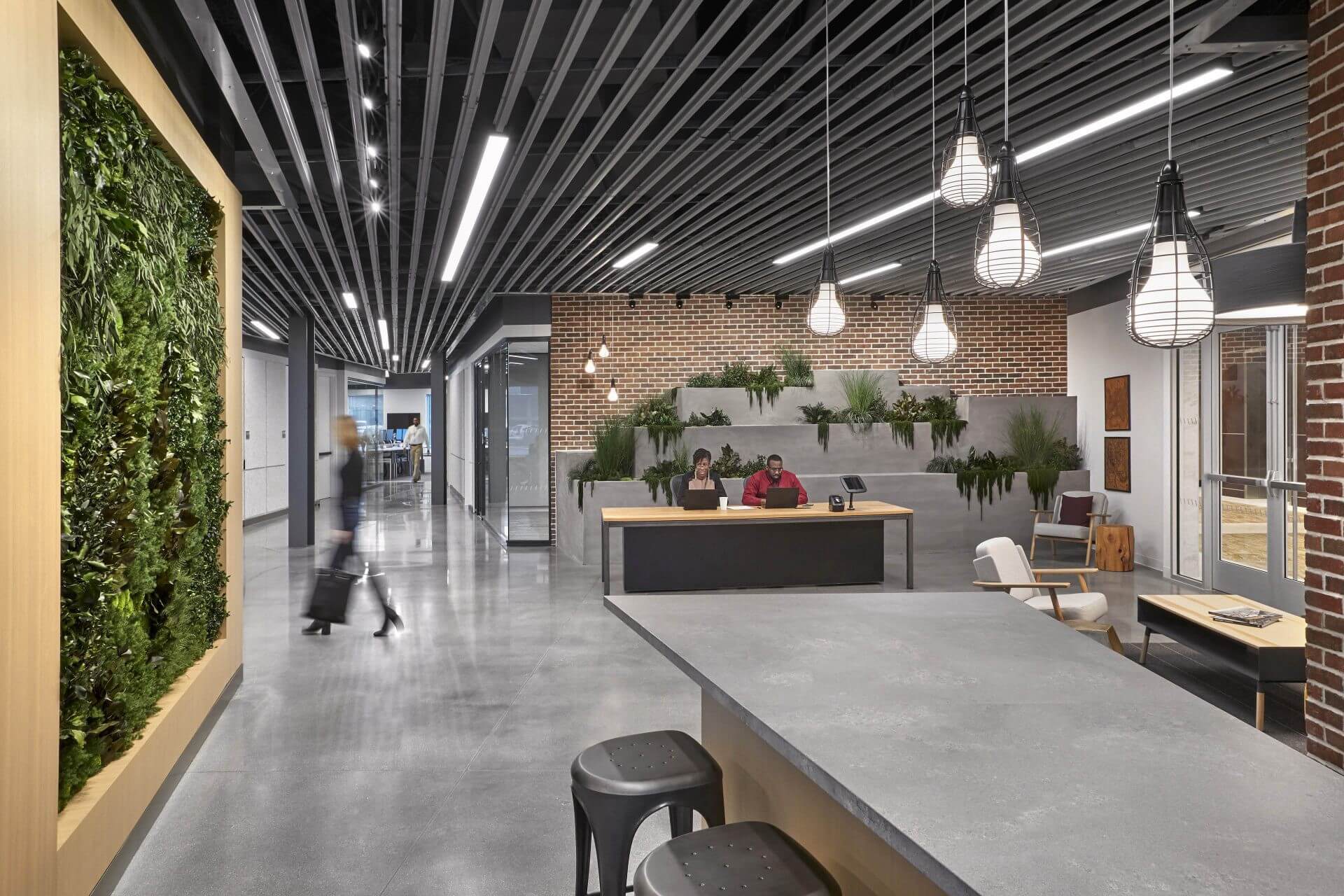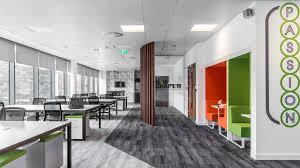The interiors of commercial space must reflect your values, objectives and intentions. Further, it must be conducive for workers and welcoming to your customers. So it would be best if you were keen while planning the outlook of the interiors of your offices.
Making the interior spaces suitable for occupation is a painstaking process, especially if you are new to the field. Remember, it is usually done to the test of the occupant of the office, and it varies across sectors. Nevertheless, some pointers direct you to develop wonderful commercial interior designs and fit-outs.
Also, you need to follow a clear plan to avoid making unnecessary changes that may interfere with the process. The steps to follow include:
Timing and preparation
Commercial fitouts need time to prepare and execute. When renting an office space, there are some legal issues that you need to fulfil. This covers the duration you’ll be leasing/renting the office space. If this information is clear, sample the available designs and their costs before approving them and starting the construction. The process requires consultations and therefore consumes time.
At the back of your mind, you must know what you want even before selecting the available commercial fit-outs and designs. Also, knowing the type and size of workspace beforehand is vital.
Points to note:
- Looks and feel you want
- Current staff size and expected changes
- Position of workgroups and how it will affect communication
- Seating – public areas
- Staff facilities
- Power and data requirements
- Storage
- Boardrooms, meeting rooms, etc.

Finding a suitable place and quality designs
Having a clear picture in terms of size and type of fit-outs in mind makes the process of finding a place to rent/lease not an uphill task. You can browse the numerous commercial real estate sites where you can find spaces to rent. You can refine your searches by narrowing down to features like price, size and type of property. Other factors you can put into consideration are location and access, property conditions, and terms and conditions of the lease.
Fitout companies offer designs. Finding the best commercial fit-out company requires some research which should be accompanied by recommendations. An excellent services provider must complete the job on time and within the budget, provide satisfactory services and be able to offer aftercare services.
Getting the designs and approval
According to your taste and preference, you’ll select a property and design that you find perfect. Typically, you’ll hire a company to do the interior designing. You must give them the brief you had earlier developed. Emphasise on timing and a design that meets the brief.
Construction
The construction process should meet the timeline indicated. So the best way to achieve that is through the use of milestones in terms of days. You need to get a detailed report of all time frames, including handing over. Note that the timeframes will depend on the size and how complex the project is.
Same time, changes may be necessary. If they arise, you must be informed so that you approve and cost them. If you make changes without knowing the implications on the integrity of the project and costs, may put you in an awkward position
After the construction, the contractor hands you a completed building. This is the day you can start using the building. It should be up to the standards you stipulated. Nothing should miss because it will be imbalanced.

